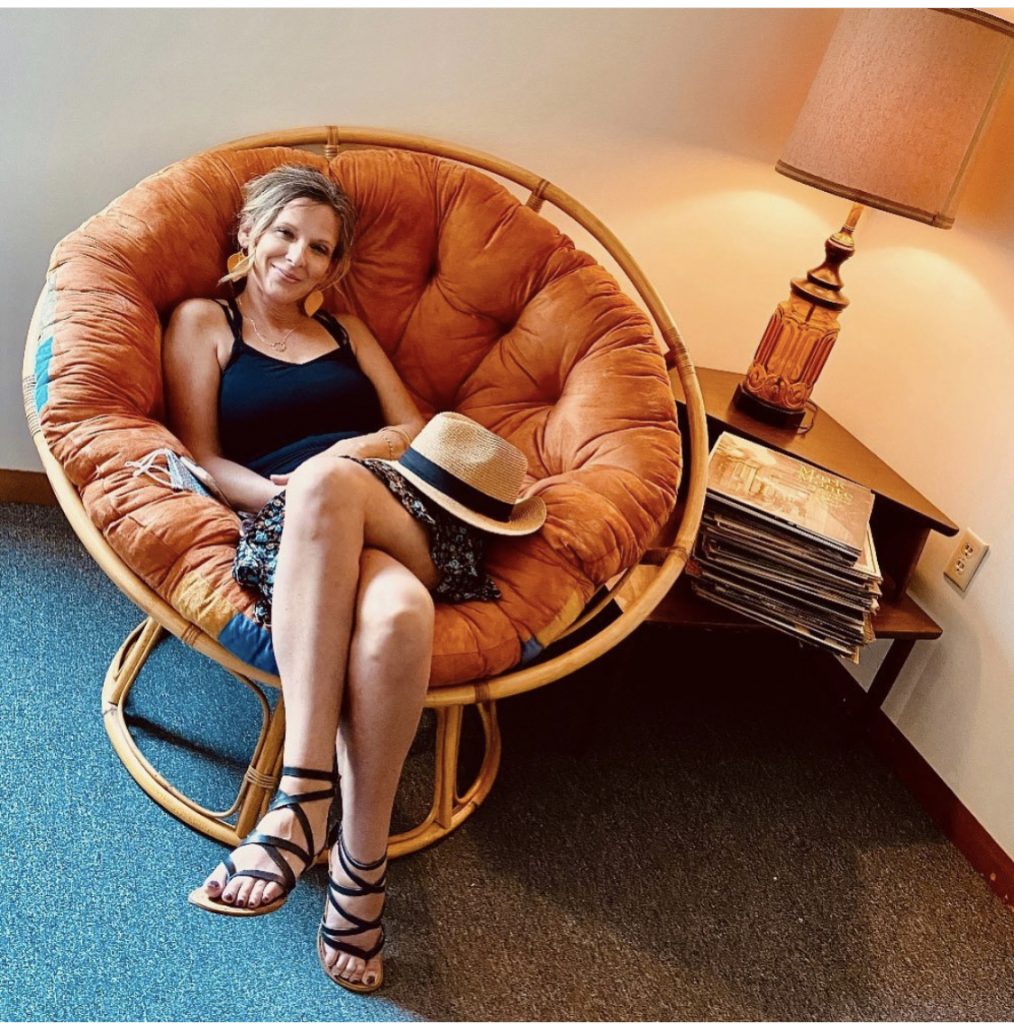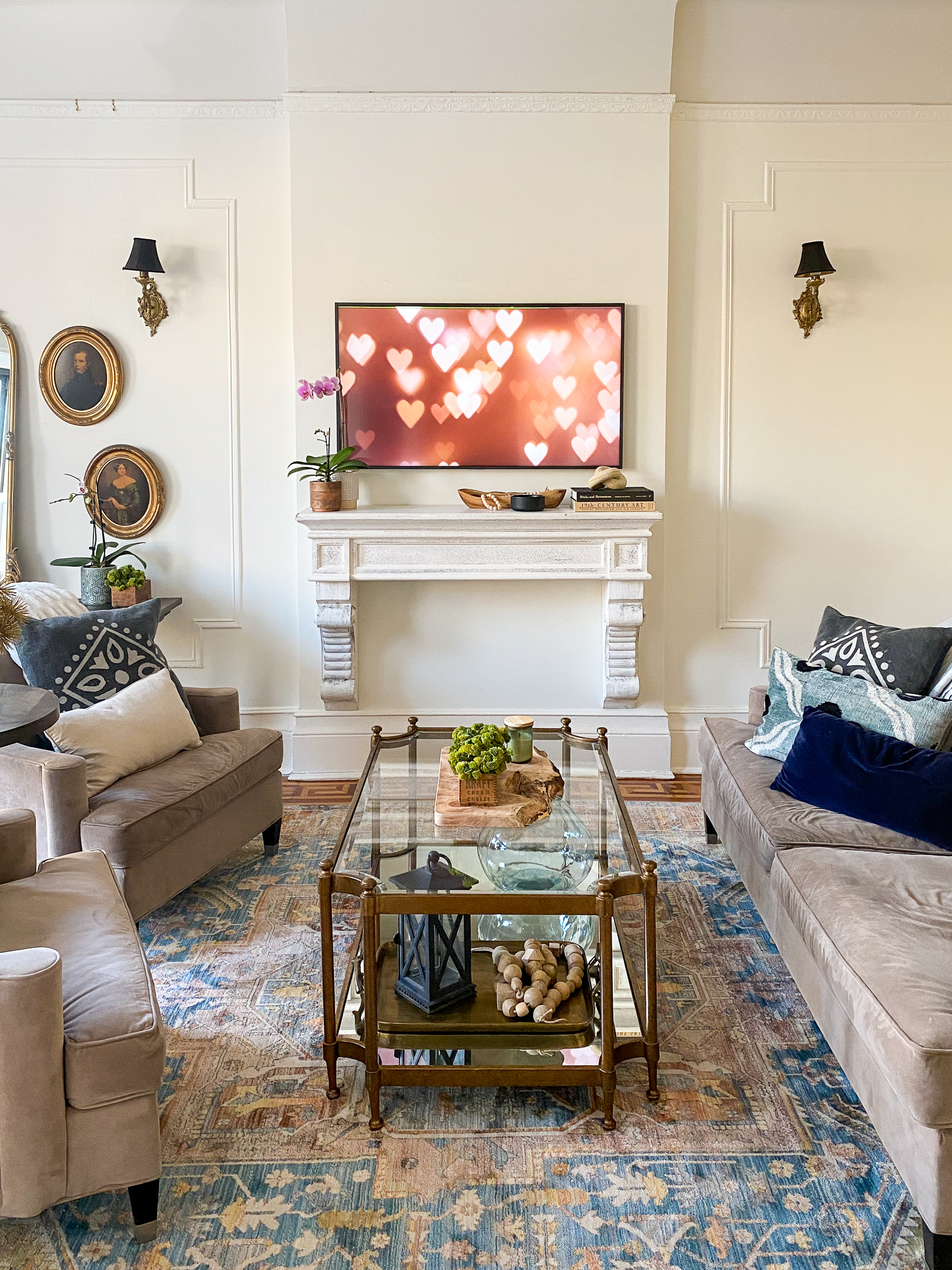This 97-square-foot tiny home on wheels has all of its furniture stored in the walls to save space — see inside the $45,000 minimalist aVOID

-
Architect and engineer Leonardo Di Chiara created the minimalist approximately 97-square aVOID Tiny House.
-
The 97-square foot home’s main furniture pieces are built into the walls, creating a minimalist and open space when the furniture isn’t in use.
-
Despite its title as the smallest tiny home ever built in Italy, according to its maker, aVOID has all of the same amenities as a traditional home, including a bathroom, kitchen, and a sleeping and dining space.
Architect and engineer Leonardo Di Chiara created a minimalist approximately 97-square foot home on wheels named aVOID Tiny House.
The goal of the award-winning aVOID tiny home was to create a lifestyle centered around minimalism and sustainability, while also serving as a potential gateway into the idea of “migratory neighborhoods” in Europe. The latter, if applied to aVOID, would allow the tiny home to serve a greater purpose as a housing solution to crowded European cities, according to its designer, who also details his time living in the tiny home on his Instagram account.
Despite its construction in Italy and potential European housing application, aVOID’s design was inspired by the American tiny house movement, according to its maker.
Living up to its “tiny home” title, the aVOID sits at 22 feet long, 8.3 feet wide, and 13.1 feet tall. According to Di Chiara, these exterior dimensions make aVOID the smallest home on wheels ever created in Italy.
But despite its micro size, the tiny house has all of the typical amenities as any traditional foundation-based home, all compacted into a smaller space. To do this, Di Chiara placed multiple furniture components into the wall, allowing them to be pulled down and used as needed. Keep scrolling to see how:
The aVOID is made of a wood and aluminum structure that’s placed on a steel trailer, all insulated with wood fibers and metal sheets.

The steel trailer allows the home to travel up to 49.7 miles-per-hour.

The home weighs about 6,614 pounds, allowing it to be towed by an SUV or pickup truck.

aVOID’s name was inspired by the idea of a vacuum and the feeling of emptiness and meditativeness in the room when all of its furnishings are stored away in the walls, according to its maker.

Source: Leonardo Di Chiara
The
tiny home looks like a long and empty grey room with wooden accents when the wall-mounted and stored furnishings aren’t pulled down and in use.

aVOID’s versatile Murphy bed can be converted in many ways to fit several needs.

For sleeping, the reclinable single bed can be transformed into a double bed by using the built-in extensions on wheels.

It can also be used as a sofa by using its two footrests attached to wheels …

… or converted into a bench for a casual place to sit when guests are over.

The folding table hidden in the wall can be used in conjunction with the bed-bench as a dining or work table.

Even the table’s two foldable chairs can be stored in the wall.

aVOID also comes with a retractable staircase that allows for direct access to the rooftop terrace.

Despite its small space, the tiny home packs several storage options, including a closet, under-mattress storage, and over-bed cabinets.

There’s also a ceiling window that can bring in enough light to grow plants in the small greenhouse by the window.

aVOID’s kitchen, which sits in the middle of the tiny home, includes an induction stove, kitchen hood, and refrigerator.

The 3.4-foot long kitchen unit also has a spice storage area, garbage can, and drawers.

Its bathroom has a composting toilet, foldable sink, mirrored medicine cabinet, and a shower, all in its designated 7.5-square foot space.

Guests can enter aVOID through the French doors, which also doubles as a source of natural light in the interior.

But for cloudy days and nighttime, the interior can be brightened with LED lights …

… and heated with a diesel heater for travels through colder climates.

iny Home.
These amenities are powered by the water system and 220-volt electrical system with solar panels.

Since its conception, the home has seen almost 40 occupants trialing the home, a tour from Italy to Berlin, and exhibitions at museums.

A personal build can be ordered starting at around $45,239.

The home will be built in Italy but can be finished and delivered within several months.

Read the original article on Business Insider







